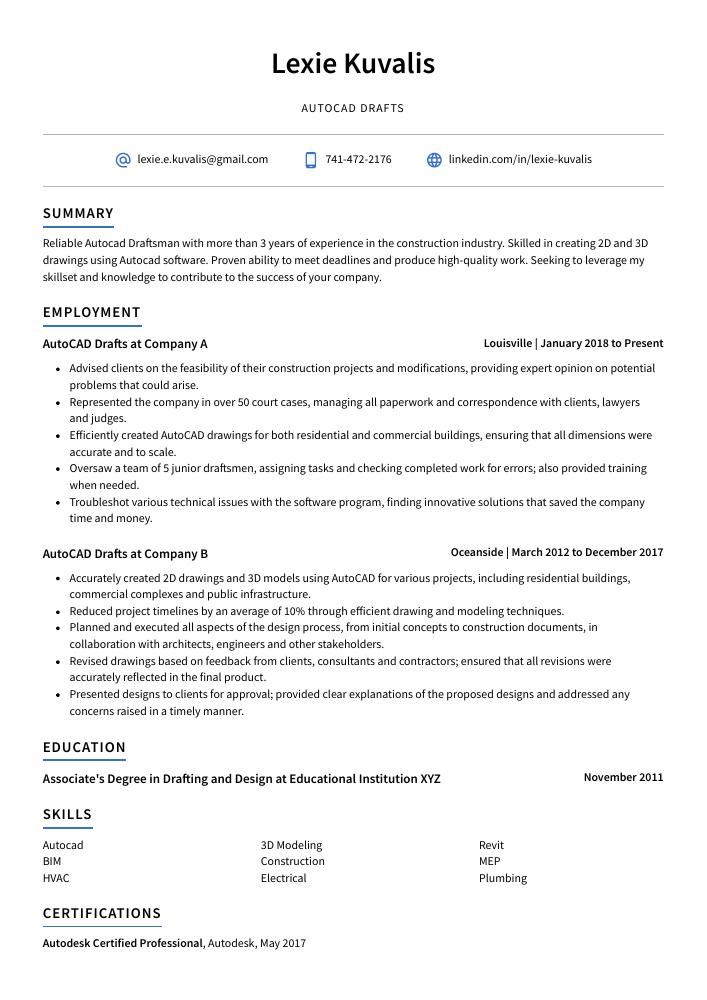AutoCAD Draftsman Resume Guide
AutoCAD draftsmen use computer-aided design (CAD) software to create two-dimensional (2D) drawings and three-dimensional (3D) models of buildings and other objects. They work closely with architects, engineers, and other professionals to ensure that the designs are accurate and meet all applicable codes and regulations. In some cases, they may also be responsible for creating the detailed shop drawings that are used by construction crews to build the project.
You’re an expert at using AutoCAD software to create precise drawings and models. But if potential employers don’t know about your skills, you’ll never get the chance to show them what you can do. To let recruiters know what you’re capable of, write a top-notch resume.
This guide will walk you through just that. We first show you a complete example and then break down what each resume section should look like.
Table of Contents
The guide is divided into sections for your convenience. You can read it from beginning to end or use the table of contents below to jump to a specific part.
AutoCAD Draftsman Resume Sample
Lexie Kuvalis
AutoCAD Draftsman
[email protected]
741-472-2176
linkedin.com/in/lexie-kuvalis
Summary
Reliable AutoCAD Draftsman with more than 3 years of experience in the construction industry. Skilled in creating 2D and 3D drawings using AutoCAD software. Proven ability to meet deadlines and produce high-quality work. Seeking to leverage my skillset and knowledge to contribute to the success of your company.
Experience
AutoCAD Draftsman, Company ABC
Louisville, Jan 2018 – Present
- Advised clients on the feasibility of their construction projects and modifications, providing expert opinion on potential problems that could arise.
- Efficiently created AutoCAD drawings for both residential and commercial buildings, ensuring that all dimensions were accurate and to scale.
- Oversaw a team of 5 junior draftsmen, assigning tasks and checking completed work for errors; also provided training when needed.
- Troubleshot various technical issues with the software program, finding innovative solutions that saved the company time and money.
AutoCAD Draftsman, Company XYZ
Oceanside, Mar 2012 – Dec 2017
- Accurately created 2D drawings and 3D models using AutoCAD for various projects, including residential buildings, commercial complexes and public infrastructure.
- Reduced project timelines by an average of 10% through efficient drawing and modeling techniques.
- Planned and executed all aspects of the design process, from initial concepts to construction documents, in collaboration with architects, engineers and other stakeholders.
- Revised drawings based on feedback from clients, consultants and contractors; ensured that all revisions were accurately reflected in the final product.
- Presented designs to clients for approval; provided clear explanations of the proposed designs and addressed any concerns raised in a timely manner.
Skills
- AutoCAD
- 3D Modeling
- Revit
- BIM
- Construction
- MEP
- HVAC
- Electrical
- Plumbing
Education
Associate’s Degree in Drafting and Design
Educational Institution XYZ
Nov 2011
Certifications
Autodesk Certified Professional
Autodesk
May 2017
1. Summary / Objective
Your resume summary/objective is like an elevator pitch – it should give the employer a brief overview of your skills and experience as an AutoCAD draftsman.
In this section, you can highlight your most relevant qualifications, such as your experience working with AutoCAD software, your ability to create detailed drawings, and your knowledge of drafting standards.
Below are some resume summary examples:
Talented and experienced AutoCAD draftsman with more than 7 years of experience in the construction and engineering industries. Proven ability to produce high-quality drawings and 3D models that meet all project requirements. Seeking to join the ABC team to provide support on all upcoming projects and help contribute to the company’s success.
Hard-working and detail-oriented AutoCAD draftsman with 5+ years of experience in creating 2D drawings and 3D models for architectural, engineering, and construction projects. At XYZ, created 60% of the shop drawings used in the construction of a $6 million dollar office building. Demonstrated expertise in using AutoCAD to create as-built drawings from field measurements.
Skilled AutoCAD draftsman with 5+ years of experience in construction and civil engineering. Proven ability to create 2D/3D models, drawings, and blueprints using AutoCAD software. Seeking to leverage drafting expertise to support the building process at ABC as a junior architect. At XYZ Inc., increased accuracy by double-checking measurements against live site conditions for all projects.
Detail-oriented AutoCAD draftsman with 6+ years of experience in creating 2D and 3D technical drawings for various construction projects. At XYZ, created 100+ drawings per week while maintaining a 98% accuracy rate. Recognized as the go-to person for complex drawing requests by architects and engineers. Consistently commended for being able to work independently with little to no supervision.
Driven AutoCAD draftsman with more than 4 years of experience in creating 2D drawings for architectural and engineering projects. Proven ability to work accurately and efficiently under pressure while meeting deadlines. Excellent verbal and written communication skills. Seeking to leverage my skills to become the next AutoCAD draftsman at ABC Engineering Firm.
Seasoned AutoCAD Draftsman with more than 5 years of experience in the field. Ability to work on multiple projects at a time and meet deadlines while producing high quality work. Experienced in a variety of AutoCAD software including Civil 3D, Map 3D, and AutoLISP.
Energetic and self-motivated AutoCAD draftsman with more than 4 years of experience in construction and engineering drawings. Expertise in developing floor plans, elevations, sections, and details using AutoCAD software. Seeking to leverage my skills and knowledge to grow with the ABC company as a junior architectural drafter.
Enthusiastic AutoCAD draftsman with 5 years of experience in construction and interior design. Proven ability to create high-quality 2D drawings, 3D models, and illustrations. At XYZ firm, created drawings for 100% of projects while reducing the revision rate by 30%. Recognized as a top performer who always meets deadlines.
Amicable and detail-oriented AutoCAD draftsman with over 8 years of experience in a variety of industries, including architectural firms, construction companies, and engineering offices. Proven ability to create 2D drawings and 3D models with precision and an eye for aesthetics. In previous roles increased efficiency by streamlining the design process through the development of custom macros.
2. Experience / Employment
In the experience section, you’ll talk about your previous employment. This should be organized in reverse chronological order, which means that your most recent job will be listed first.
When describing what you did at each job, use bullet points. Doing so will make it easier for the reader to understand the information you’re sharing. Be sure to include details and quantifiable results whenever possible.
For example, instead of saying “Drafted plans for a variety of projects,” you could say, “Successfully drafted plans for 15+ construction projects per week, using AutoCAD.”
To write effective bullet points, begin with a strong verb or adverb. Industry specific verbs to use are:
- Drafted
- Created
- Developed
- Implemented
- Designed
- Planned
- Coordinated
- Executed
- Oversaw
- Monitored
- Resolved
- Improved
- Enhanced
- Upgraded
- Troubleshot
Other general verbs you can use are:
- Achieved
- Advised
- Assessed
- Compiled
- Demonstrated
- Expedited
- Facilitated
- Formulated
- Introduced
- Mentored
- Optimized
- Participated
- Prepared
- Presented
- Reduced
- Reorganized
- Represented
- Revised
- Spearheaded
- Streamlined
- Structured
- Utilized
Below are some example bullet points:
- Improved design productivity by 40% through the use of AutoCAD software.
- Enhanced project coordination by developing and implementing new CAD standards and procedures.
- Structured workflows to increase efficiency and optimize resource utilization.
- Implemented innovative design solutions that resulted in cost savings of $5,000 per project on average.
- Reliably produced high-quality drawings and models that met or exceeded client expectations 100% of the time.
- Utilized AutoCAD software to create 2D drawings and 3D models for a variety of projects, including residential buildings, commercial complexes and industrial plants.
- Achieved a 98% accuracy rate when drafting plans, ensuring that all dimensions were precise and compliant with industry standards.
- Mentored junior draftsmen in the use of AutoCAD software and best practices for creating accurate drawings; helped them improve their skills by 20%.
- Actively participated in design meetings with clients and engineers, providing valuable input that led to the successful completion of several key projects on time and within budget.
- Spearheaded the design of over 200 individualized AutoCAD drawings for a range of clients, including small businesses and large corporations.
- Resolved complex design issues by liaising with engineers and other relevant parties; ensured that all designs met client specifications.
- Monitored the progress of each project to ensure that deadlines were met; successfully completed projects within budget on average 95% of the time.
- Designed innovative solutions to improve workflows and increase efficiency; helped reduce overall drafting time by 20%.
- Competently used a variety of software programs to create 2D and 3D models, including AutoCAD, Revit, SolidWorks and Catia v5.
- Meticulously created 2D drawings and 3D models using AutoCAD for a variety of projects, including construction sites, manufacturing plants and office buildings.
- Optimized workflows by streamlining the design process and reducing drawing time by 20%.
- Compiled data from field surveys to create as-built drawings for client records.
- Created visualizations and animations to help clients better understand complex designs.
- Facilitated communication between architects, engineers and clients by creating clear and concise drawings that accurately represented project plans.
- Developed and created over 100 individualized AutoCAD drawings and plans for both commercial and residential construction projects, ensuring that all blueprints met or exceeded client expectations.
- Streamlined the design process by implementing new software programs and technologies, which increased productivity by 30%.
- Formulated creative solutions to complex design problems, often under strict time constraints; received positive feedback from clients on the final product 80% of the time.
- Diligently followed up with clients post-project in order to ensure satisfaction with the end result; satisfied customers resulted in a 90% repeat business rate.
- Expedited project turnaround times by delegating tasks among team members and taking on additional responsibilities as needed; completed projects an average of 5 days sooner than expected without sacrificing quality or accuracy.
- Demonstrated exceptional AutoCAD skills by creating 2D drawings of various buildings and structures.
- Independently created 3D models of proposed designs and made necessary adjustments based on feedback from clients.
- Coordinated with architects, engineers and construction workers to ensure that all drawings were accurate and up to date.
- Participated in weekly meetings to discuss new projects and brainstorm ideas for potential improvements.
- Introduced a new system for organizing files which reduced the amount of time spent searching for specific documents by 50%.
- Executed over 500 drawings per week using AutoCAD software, ensuring that all projects were completed on time and within budget.
- Drafted 2D drawings of building plans, elevations, sections, site layouts and other architectural designs according to client specifications.
- Upgraded existing drawings with new information and made revisions as requested by clients or engineers; updated drawing files an average of 3 times a day.
- Consistently met deadlines for the completion of drawings while also providing high quality work; received positive feedback from clients on the final product 96% of the time.
- Prepared detailed construction documents such as floor plans, foundation plans, roof framing plans and electrical layouts for residential and commercial buildings.
3. Skills
The skills required for an AutoCAD draftsman position will vary from employer to employer. However, some skills are essential and should be included in your resume regardless of the job you are applying for. These include:
-Proficiency with AutoCAD software
-Strong drafting and technical drawing abilities
-Attention to detail
-Ability to follow instructions accurately
In addition to listing these skills in the skills section of your resume, you can also discuss them further in other sections, such as the summary or experience section.
Below is a list of common skills & terms:
- 3D Modeling
- As-built Drawings
- AutoLISP
- AutoCAD
- BIM
- Blueprints
- CAD
- CADD
- Civil 3D
- Construction
- Construction Drawings
- Design
- Dynamo
- Electrical
- Fabrication Drawings
- Fire Protection
- Grasshopper
- HVAC
- Inventor
- MEP
- Microstation
- Navisworks
- Permit Drawings
- Plumbing
- Revit
- Rhino
- Shop Drawings
- Site Plans
- Structural
- Tekla Structures
4. Education
Including an education section on your resume will depend on how far along you are in your career. If you just graduated and have no work experience, mention your education below your resume objective. However, if you have worked as an AutoCAD draftsman for years with plenty of responsibilities to showcase, omitting the education section is perfectly fine.
If including an education section, highlight courses and subjects studied that are relevant to the drafting job you are applying for. Examples include “Coursework included Computer-Aided Design (CAD), Architectural Drafting and Solid Modeling” and “Drafted 2D plans, elevations and sections for a 3 story office building as part of my final semester project.”
Associate’s Degree in Drafting and Design
Educational Institution XYZ
Nov 2011
5. Certifications
Certifications will always play an important role in any engineering resume, as they are a way of proving to potential employers that you have the necessary skills and knowledge for the job.
If you are certified by Autodesk in AutoCAD, this should definitely be included under your skills section, as it will give you a significant advantage over other candidates who do not have this certification.
Autodesk Certified Professional
Autodesk
May 2017
6. Contact Info
Your name should be the first thing a reader sees when viewing your resume, so ensure its positioning is prominent. Your phone number should be written in the most commonly used format in your country/city/state, and your email address should be professional.
You can also choose to include a link to your LinkedIn profile, personal website, or other online platforms relevant to your industry.
Finally, name your resume file appropriately to help hiring managers; for Lexie Kuvalis, this would be Lexie-Kuvalis-resume.pdf or Lexie-Kuvalis-resume.docx.
7. Cover Letter
Including a cover letter as part of your job application is highly recommended as it gives you the opportunity to sell yourself to the hiring manager. It should be made up of 2 to 4 paragraphs and highlight information that isn’t already included in your resume.
A cover letter is a great way to demonstrate why you’re an ideal candidate for the role. It allows you to go into more detail about your skills, experience and motivations for applying.
Below is an example cover letter:
Dear Aniya,
As an experienced AutoCAD draftsman, I am excited to apply for the position at your company. With 5 years of experience in creating drawings and models using AutoCAD software, I am confident I will be an asset to your organization.
I have a strong eye for detail and accuracy, which has resulted in my drawings being used successfully by engineers and architects. My ability to work independently or as part of a team makes me a flexible member of any organization. In addition, my time management skills ensure that projects are completed on schedule and within budget.
Your listed requirements closely match my background and skillset. A few highlights from my experience that would enable me to contribute to your bottom line are:
– Extensive experience with AutoCAD software
– Strong attention to detail resulting in accurate drawings
– Ability to work independently or as part of a team
– Excellent time management skills
I’ve attached a copy of my resume detailing my projects and experience with AutoCAD software. I can be reached anytime via cell phone at [phone number] or email at [email address]. Thank you for your time and consideration; I look forward to speaking with you about this opportunity soon.
Sincerely,
[Your name]
AutoCAD Draftsman Resume Templates
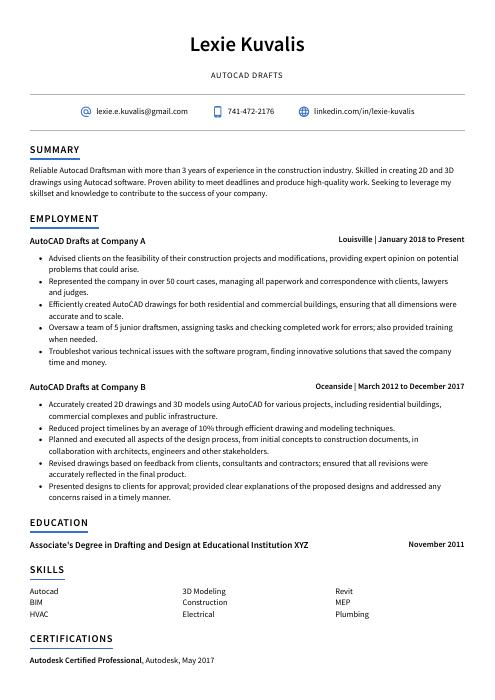 Axolotl
Axolotl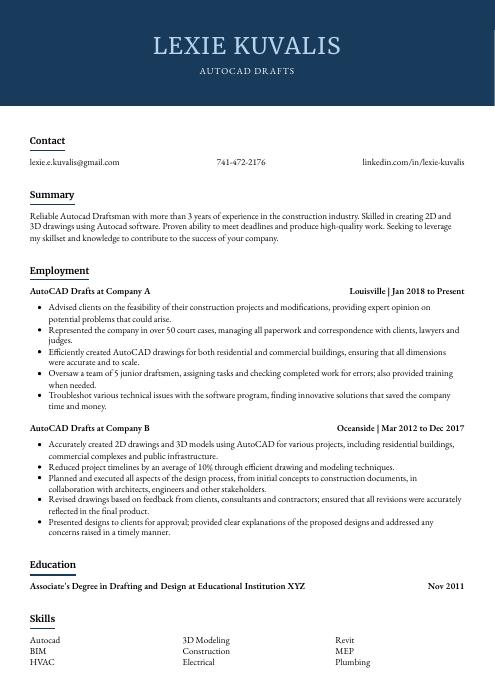 Bonobo
Bonobo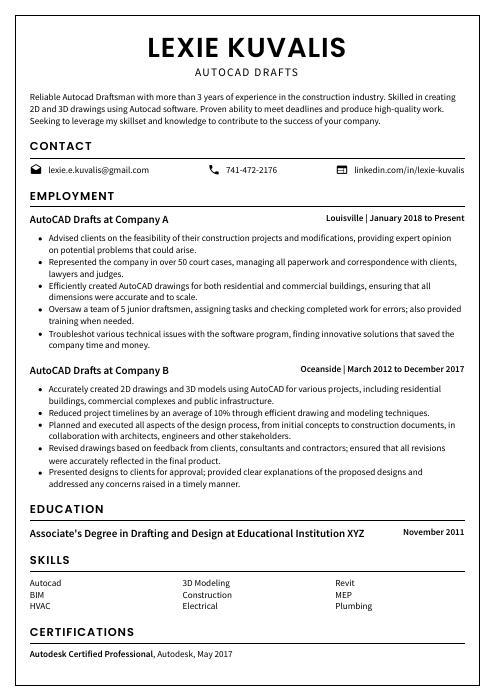 Cormorant
Cormorant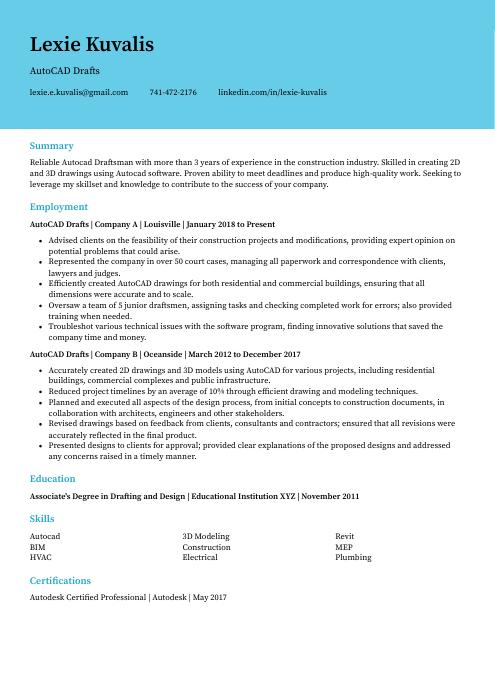 Dugong
Dugong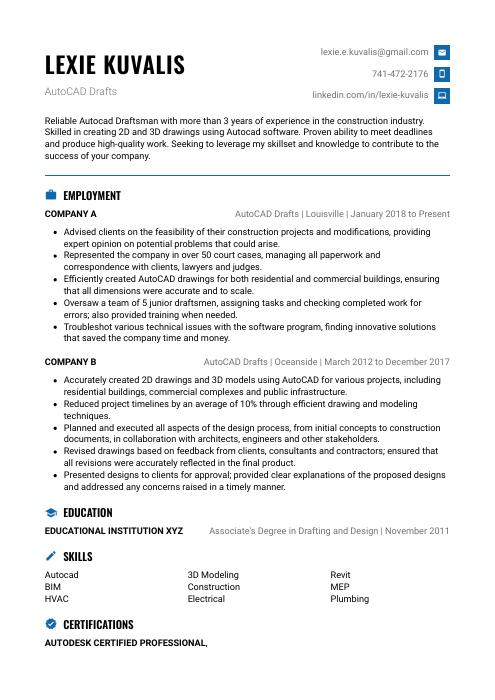 Echidna
Echidna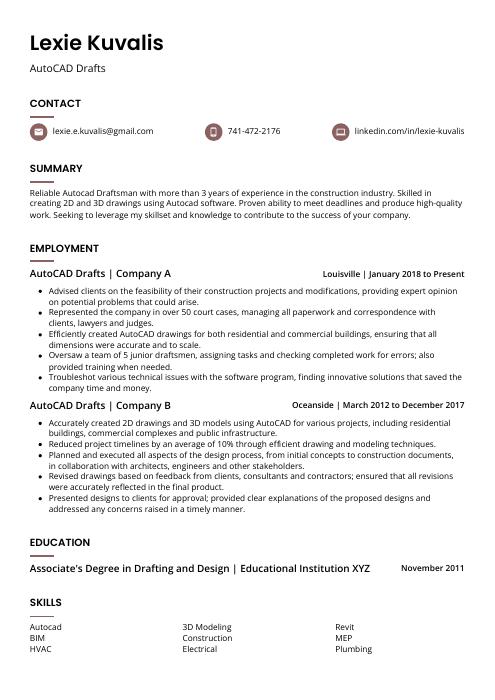 Fossa
Fossa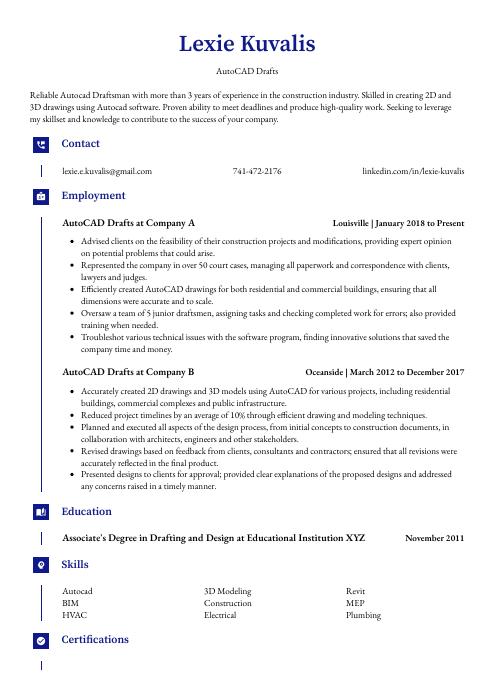 Gharial
Gharial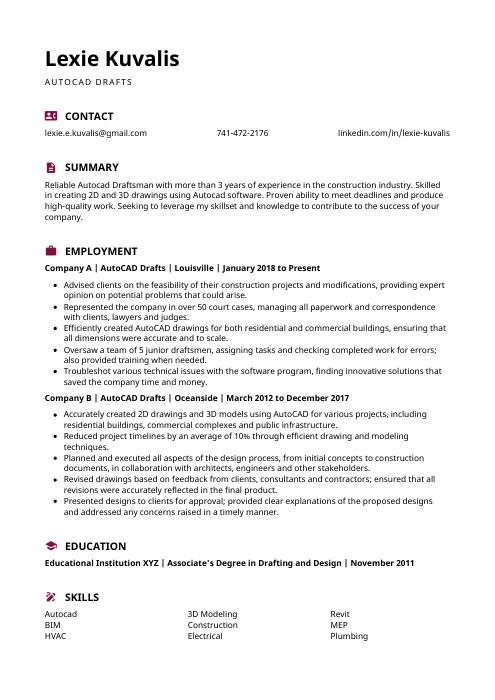 Hoopoe
Hoopoe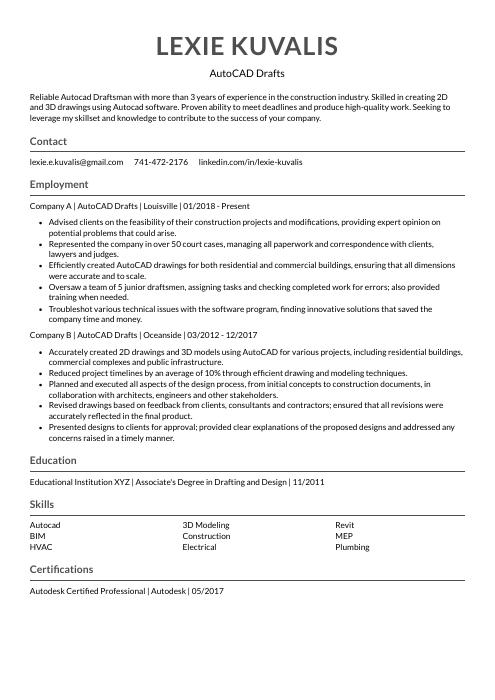 Indri
Indri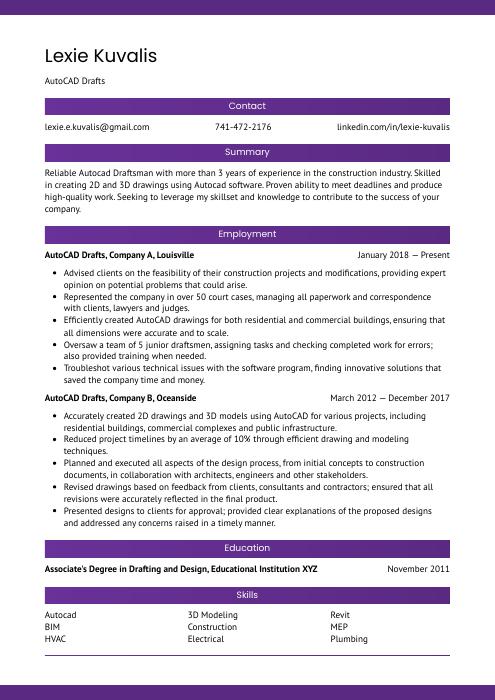 Jerboa
Jerboa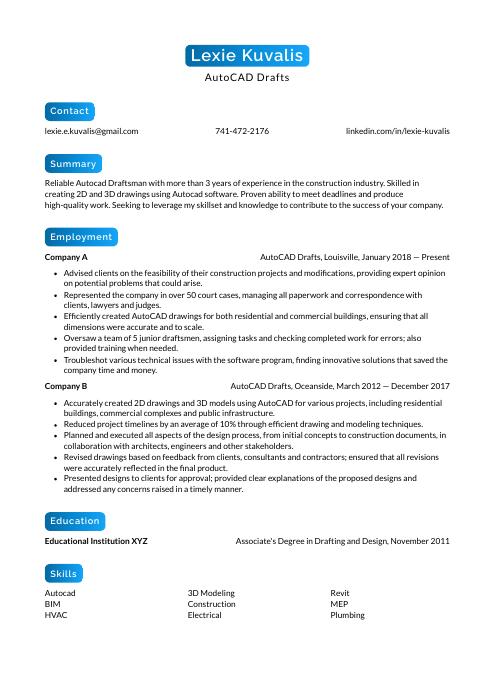 Kinkajou
Kinkajou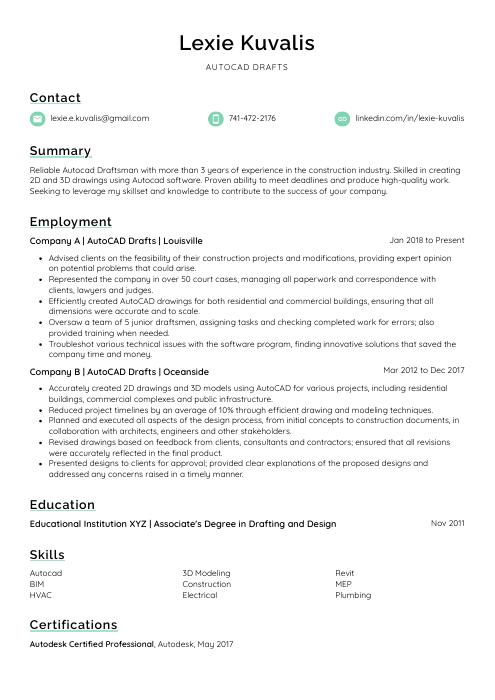 Lorikeet
Lorikeet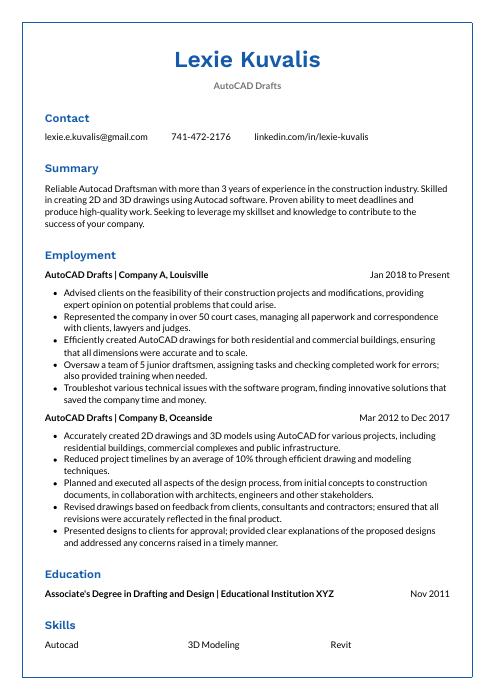 Markhor
Markhor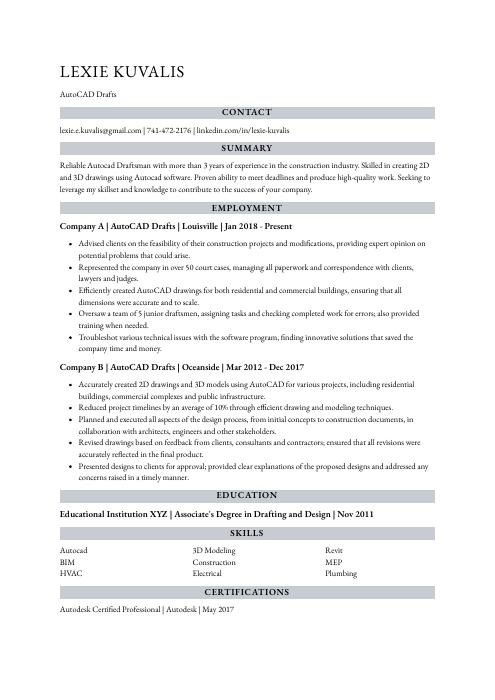 Numbat
Numbat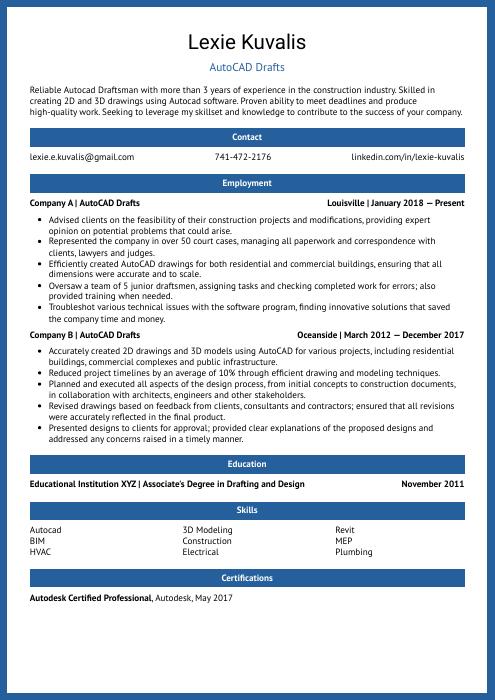 Ocelot
Ocelot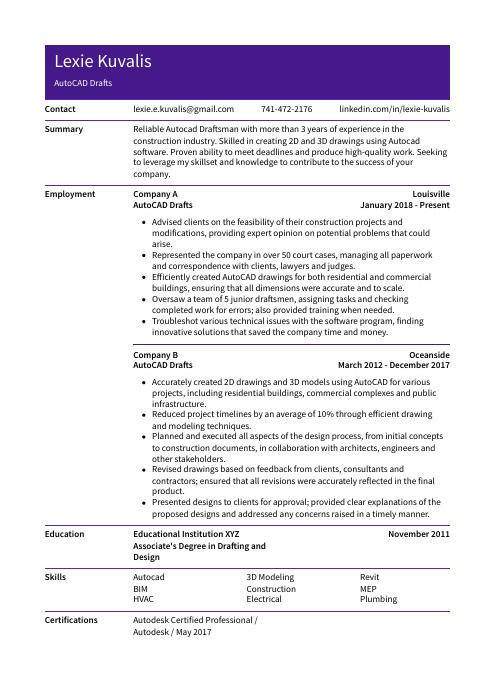 Pika
Pika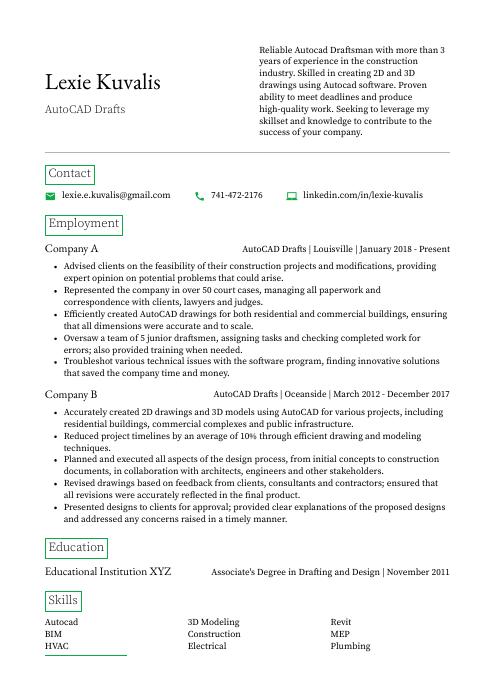 Quokka
Quokka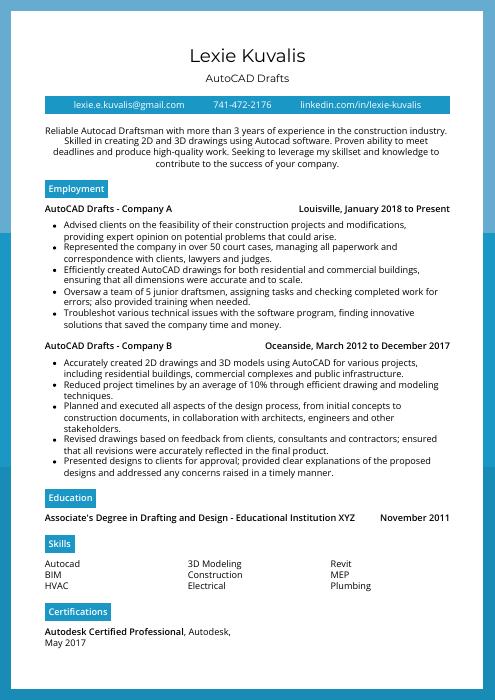 Rhea
Rhea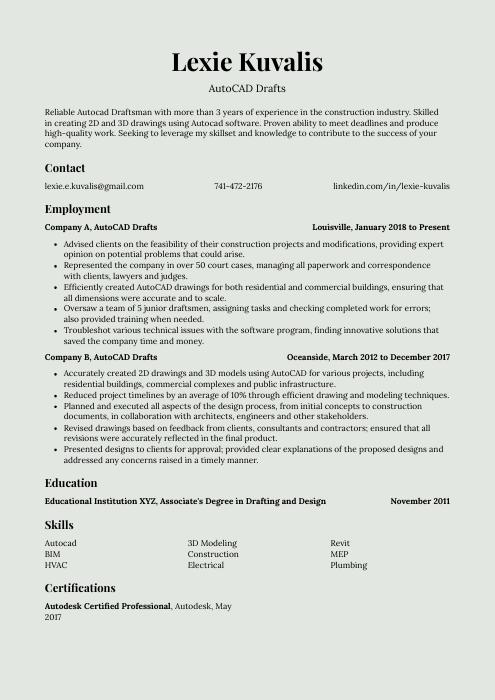 Saola
Saola Rezjumei
Rezjumei
