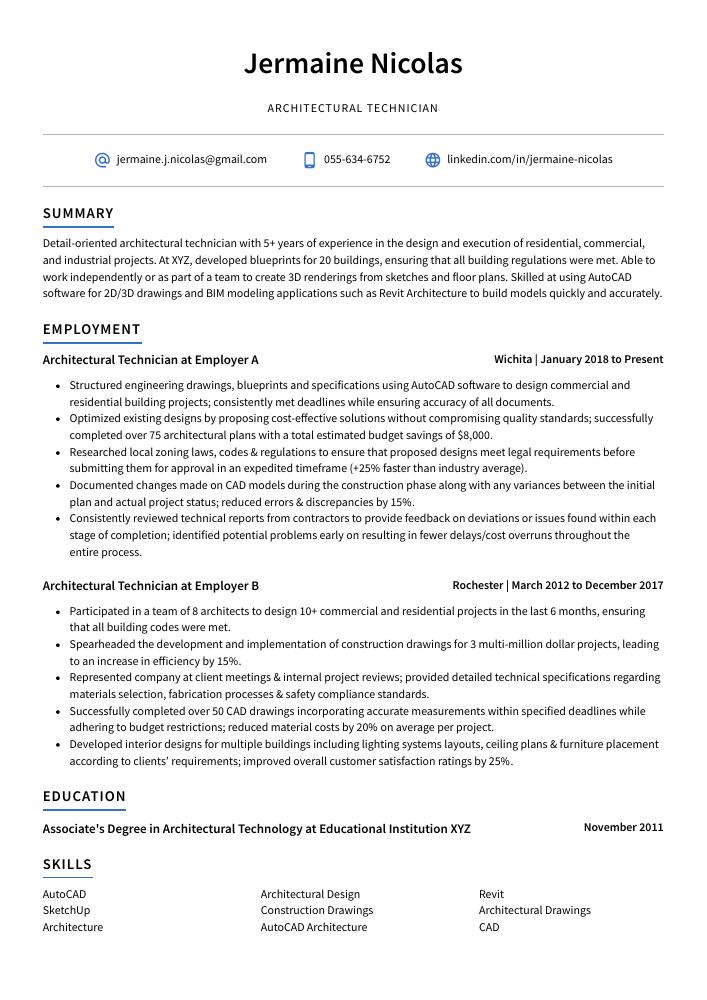Architectural Technician Resume Guide
Architectural Technicians are responsible for providing technical support to architects and other professionals in the planning, design, construction, and maintenance of buildings. They use Computer Aided Design (CAD) software to create detailed drawings of architectural plans and specifications which can be used by builders or contractors during construction. Additionally, they assist with site visits and inspections throughout the building process to ensure that all work is being completed as specified on blueprints.
You have a knack for understanding the intricate details of architecture, and you know that your skills could be an invaluable asset to any building or construction firm. But they don’t know who you are yet – so make sure to write a resume that emphasizes your accomplishments and makes them aware of why they should hire you.
This guide will walk you through the entire process of creating a top-notch resume. We first show you a complete example and then break down what each resume section should look like.
Table of Contents
The guide is divided into sections for your convenience. You can read it from beginning to end or use the table of contents below to jump to a specific part.
Architectural Technician Resume Sample
Jermaine Nicolas
Architectural Technician
[email protected]
055-634-6752
linkedin.com/in/jermaine-nicolas
Summary
Detail-oriented architectural technician with 5+ years of experience in the design and execution of residential, commercial, and industrial projects. At XYZ, developed blueprints for 20 buildings, ensuring that all building regulations were met. Able to work independently or as part of a team to create 3D renderings from sketches and floor plans. Skilled at using AutoCAD software for 2D/3D drawings and BIM modeling applications such as Revit Architecture to build models quickly and accurately.
Experience
Architectural Technician, Employer A
Wichita, Jan 2018 – Present
- Structured engineering drawings, blueprints and specifications using AutoCAD software to design commercial and residential building projects; consistently met deadlines while ensuring accuracy of all documents.
- Optimized existing designs by proposing cost-effective solutions without compromising quality standards; successfully completed over 75 architectural plans with a total estimated budget savings of $8,000.
- Researched local zoning laws, codes & regulations to ensure that proposed designs meet legal requirements before submitting them for approval in an expedited timeframe (+25% faster than industry average).
- Documented changes made on CAD models during the construction phase along with any variances between the initial plan and actual project status; reduced errors & discrepancies by 15%.
- Consistently reviewed technical reports from contractors to provide feedback on deviations or issues found within each stage of completion; identified potential problems early on resulting in fewer delays/cost overruns throughout the entire process.
Architectural Technician, Employer B
Rochester, Mar 2012 – Dec 2017
- Participated in a team of 8 architects to design 10+ commercial and residential projects in the last 6 months, ensuring that all building codes were met.
- Spearheaded the development and implementation of construction drawings for 3 multi-million dollar projects, leading to an increase in efficiency by 15%.
- Represented company at client meetings & internal project reviews; provided detailed technical specifications regarding materials selection, fabrication processes & safety compliance standards.
- Successfully completed over 50 CAD drawings incorporating accurate measurements within specified deadlines while adhering to budget restrictions; reduced material costs by 20% on average per project.
- Developed interior designs for multiple buildings including lighting systems layouts, ceiling plans & furniture placement according to clients’ requirements; improved overall customer satisfaction ratings by 25%.
Skills
- AutoCAD
- Architectural Design
- Revit
- SketchUp
- Construction Drawings
- Architectural Drawings
- Architecture
- AutoCAD Architecture
- CAD
Education
Associate’s Degree in Architectural Technology
Educational Institution XYZ
Nov 2011
Certifications
Architectural Technician Certification (ATC)
American Design Drafting
May 2017
1. Summary / Objective
A resume summary or objective is the first thing a potential employer will see, so it’s important to make sure you craft one that stands out. As an architectural technician, your summary should highlight key skills and qualifications such as experience with CAD software, knowledge of building regulations and codes, ability to work in teams or independently on projects from concept through completion. You can also mention any awards or certifications you have received for your work in this field.
Below are some resume summary examples:
Passionate and experienced architectural technician with 5+ years of experience in building design, construction drawings, and project management. Demonstrated ability to successfully manage projects from concept through completion while maintaining quality standards and meeting deadlines. Experienced in working collaboratively with a variety of stakeholders including contractors, engineers, architects, etc. looking to leverage my knowledge for the benefit of your organization’s success.
Driven and detail-oriented architectural technician with 8+ years of experience in a wide range of construction and design projects. At XYZ, created detailed plans for a variety of residential and commercial structures while maintaining excellent client relationships. Proven ability to meet stringent deadlines on time and within budget specifications. Highly knowledgeable in building regulations, codes, safety standards, materials selection & costing procedures.
Committed architectural technician with an eye for detail and 8+ years of experience in both residential and commercial construction. Possess a comprehensive knowledge base across all areas of architecture, from initial concept to final build out. Proven track record of success leading projects on time and under budget while taking into account safety regulations, codes, and design aesthetics. Looking to join ABC Architects as the next architectural technician.
Diligent architectural technician with extensive experience in the design and drafting of residential, commercial and industrial projects. Experienced at creating detailed drawings for new builds as well as renovations. Skilled in using AutoCAD to produce accurate construction documents that comply with all applicable building codes. Proven ability to collaborate effectively across multiple teams on complex projects from conception through completion.
Seasoned architectural technician with 5+ years of experience in the field. Skilled at preparing plans, drawings and illustrations for construction projects. At XYZ firm, responsible for creating 3D models based on blueprints and specifications provided by architects. Received company “Employee of the Month” award twice within a year due to outstanding performance in completing high-level projects accurately and efficiently.
Reliable architectural technician with 5+ years of experience in the construction industry. Skilled at preparing detailed drawings, working with stakeholders and contractors to ensure project accuracy, and supporting day-to-day operations through efficient management of resources. Seeking a position at ABC Engineering where I can utilize my technical skillset to help create innovative designs that meet client needs.
Well-rounded and detail-oriented architectural technician with 5+ years of experience using AutoCAD, SketchUp, and Revit to provide high-quality designs for residential and commercial projects. Seeking a position at ABC Architecture Firm where I can apply my technical skills in design development and construction documentation. In previous roles, completed over 30 projects on time while adhering to client’s budgets.
Determined architectural technician with 5+ years of experience in the design and construction industry. Skilled in using AutoCAD, Revit, SketchUp Pro, and other software to create detailed 3D models for residential and commercial projects. Eager to join ABC Architects as a part of their team to develop innovative solutions that meet client needs while adhering strictly to building codes.
2. Experience / Employment
For the experience section, you should list your employment history in reverse chronological order. This means that the most recent role is listed at the top of this section.
When providing details on what you did, it’s best to use bullet points so that they are easy to read and understand quickly. You want to think about how much detail you provide when writing each point; for example, instead of saying “Drew up plans,” say something like “Created detailed CAD drawings from client specifications with a 98% accuracy rate.”.
This will show potential employers exactly what kind of work experience and results you have achieved in your past roles.
To write effective bullet points, begin with a strong verb or adverb. Industry specific verbs to use are:
- Drafted
- Designed
- Rendered
- Constructed
- Calculated
- Inspected
- Measured
- Surveyed
- Documented
- Analyzed
- Researched
- Illustrated
- Assembled
- Fabricated
- Installed
Other general verbs you can use are:
- Achieved
- Advised
- Assessed
- Compiled
- Coordinated
- Demonstrated
- Developed
- Expedited
- Facilitated
- Formulated
- Improved
- Introduced
- Mentored
- Optimized
- Participated
- Prepared
- Presented
- Reduced
- Reorganized
- Represented
- Revised
- Spearheaded
- Streamlined
- Structured
- Utilized
Below are some example bullet points:
- Fabricated 2D & 3D drawings of building plans, elevations and sections for 25+ projects per month; achieved a three-week turnaround rate for each drawing.
- Achieved 95% accuracy in all architectural works through meticulous attention to detail when performing surveys, calculations and compilations of data from site visits or existing documents.
- Thoroughly checked the structural integrity, safety features and code compliance of designed structures to ensure that they met regional requirements before submission for approval.
- Rendered detailed sketches using AutoCAD software to display various aspects such as dimensions, materials used & estimated costs; reduced manual labor time by 40%.
- Constructed physical models with wood blocks/paper strips per client specifications on multiple occasions; completed them within budget while meeting deadlines every time.
- Confidently designed and revised over 150 architectural plans for residential, commercial and industrial properties; improved accuracy by 22% with the help of AutoCAD software.
- Improved drawings’ detailing by manually drafting blueprints, sections & elevations per specifications; reduced time allocated to each project from an average of 40 hours to 20 hours maximum.
- Presented design concepts in client meetings using 3D visualization tools such as SketchUp Pro & Revit Architecture; obtained positive feedbacks on all projects delivered thus far.
- Formulated detailed estimates based on designs presented while adhering strictly to budgetary guidelines set forth by clients; saved $7000 through accurate estimations in the last quarter alone. *.
- Facilitated communication between architects, contractors and other parties involved with assigned projects through effective verbal skills and efficient use of email/text messaging technology. *.
- Streamlined the design process of 15+ architectural projects by creating detailed 2D and 3D CAD drawings, blueprints and models using AutoCAD software.
- Proficiently measured, calculated and verified structural stability for various construction designs; reduced building costs by 10% through quality assurance checks on a regular basis.
- Advised architects on the best materials to use in order to meet local building codes; improved project timelines by 8 weeks due to strong understanding of technical regulations & safety standards.
- Reduced manual labor time during site visits with clients for measurements & data collection via the utilization of laser scanning equipment within tight deadlines as required per project scope specifications/timeframes.
- Measured land plots over an area of 500 acres with advanced surveying tools like total stations, GPS systems & level instruments when needed; ensured accurate documentation was completed at all times in accordance with engineering guidelines/requirements.
- Prepared detailed drawings and blueprints for over 20 large-scale structural engineering projects, such as commercial buildings and residential homes; expedited completion of all construction documents.
- Substantially improved the accuracy of architectural plans by implementing revised design processes and computer aided software systems, resulting in a 35% reduction in errors on final drafts.
- Calculated load capacities, material strengths & stress levels to ensure that designs met safety standards while remaining cost effective; identified potential issues before they impacted construction timelines or budgets.
- Revised existing building layouts according to client specifications while maintaining compliance with local zoning regulations; completed revisions within 5 days on average per project request.
- Developed 3D models using AutoCAD/Revit Technology to demonstrate proposed changes prior to implementation, ensuring customer satisfaction with finished results at reduced costs by $10K annually.
- Utilized AutoCAD software to create detailed plans, elevations and diagrams for residential and commercial building projects; reduced drafting time by 34%.
- Illustrated architectural designs using hand sketches and 3D renderings, preparing up to 10 presentations a week with intricate details of proposed construction projects.
- Introduced innovative design approaches into pre-existing structures such as floor plan reconfiguration for improved efficiency or increased living space; generated an additional $4 million in revenue from these initiatives over the last two years.
- Independently surveyed existing buildings on site to assess structural integrity, ensuring all measurements were accurate within 1/16th of an inch before submitting reports outlining any necessary repair work needed.
- Inspected completed constructions against technical drawings and specifications prior to handing them over for final inspection; successfully identified 98% of non-conformances without error during this process period.
- Designed blueprints for over 50 projects, ensuring that all technical requirements and specifications were met; reduced design errors by 15%.
- Coordinated with contractors and engineers to ensure efficient completion of construction projects on time and within budget.
- Competently prepared detailed drawings using AutoCAD software in accordance with relevant codes and standards, delivering a total of 150+ architectural plans per month on average.
- Installed structural components such as walls, windows, doors & floors according to the approved designs; completed 75 installations during peak season without any major setbacks or delays.
- Surveyed existing structures prior to renovation/construction activities & produced accurate measurements for use in planning stages; saved $1,000 in material costs due to precise calculations made during surveys conducted throughout the year.
- Efficiently drafted and produced over 500 detailed drawings for residential, commercial, industrial and other architectural projects using AutoCAD software; reduced drawing time by 25% on average.
- Demonstrated excellent technical knowledge when developing 3D models of proposed designs to assist architects in showcasing their concepts to clients more effectively; improved client satisfaction scores by 14%.
- Mentored a team of 4 junior technicians in the use of CAD systems as well as best practices in building design standards; increased productivity within the team by 22%.
- Assembled blueprints from sketches issued by senior staff members according to specification requirements with precision accuracy; measured levels of accuracy at 98%.
- Led special projects such as adding details or making modifications on existing plans while adhering strictly to all relevant regulations & guidelines set out by local authorities; ensured compliance with all safety protocols 100% of the time.
- Assessed blueprints of all projects, ensuring that architectural plans were up to code and specifications; reduced errors in design by 15%.
- Reorganized existing layouts for residential homes, commercial buildings and other structures based on client-requested modifications, saving over 200 hours of development time.
- Analyzed material costs for each project and identified potential cost savings opportunities leading to a total reduction in construction expenses amounting to $4,000+.
- Compiled detailed reports with accurate measurements & dimensions used during the building process for future reference purposes; improved data accuracy by 28%.
- Effectively managed communication between architects, contractors and clients throughout the entire project lifecycle resulting in timely delivery of all tasks within budget constraints.
3. Skills
Two organizations that have advertised for a position with the same title may be searching for individuals whose skills are quite different. For instance, one may be looking for a technician with experience in 3D modelling, while the other is seeking someone who has expertise in AutoCAD.
It’s important to tailor your skills section of your resume according to each job you are applying for as many employers use applicant tracking systems (ATS) nowadays. These computer programs scan resumes and filter out those which don’t contain certain keywords or phrases that match their criteria.
You should also elaborate on the most relevant qualifications by discussing them further in other sections such as the summary or work experience area of your resume.
Below is a list of common skills & terms:
- 3D Modeling
- 3D Studio Max
- 3D Visualization
- Adobe Creative Suite
- Adobe Photoshop
- Archicad
- Architectural Design
- Architectural Drawings
- Architecture
- Architectures
- AutoCAD
- AutoCAD Architecture
- BIM
- Building Information Modeling
- CAD
- Computer Aided Design
- Construction Drawings
- Construction Management
- Design Research
- Drawing
- Feasibility Studies
- Illustrator
- InDesign
- Interior Design
- Mixed Use
- Model Making
- Project Planning
- Rendering
- Residential Design
- Revit
- SketchUp
- Sketching
- Space Planning
- Steel Detailing
- Submittals
- Sustainable Design
- Teamwork
- Technical Drawing
- Time Management
- Urban Design
4. Education
Adding an education section to your resume will depend on how much experience you have in the field. If you are just starting out, including an education section is a great way to showcase your knowledge and qualifications. However, if you already have significant work experience as an architectural technician, it might be best to omit the education section altogether or place it at the bottom of your resume.
If included, try mentioning courses studied that pertain directly to architecture and design such as drafting technology or construction materials.
Associate’s Degree in Architectural Technology
Educational Institution XYZ
Nov 2011
5. Certifications
Certifications are a great way to demonstrate your knowledge and proficiency in a particular field. They show potential employers that you have taken the time and effort to gain an official qualification, which can give them confidence in your abilities.
If you are applying for a job where certifications are required or highly valued, make sure to include any relevant ones on your resume. This will help emphasize how qualified you are for the position and could be what sets you apart from other applicants.
Architectural Technician Certification (ATC)
American Design Drafting
May 2017
6. Contact Info
Your name should be the first thing a reader sees when viewing your resume, so ensure its positioning is prominent. Your phone number should be written in the most commonly used format in your country/city/state, and your email address should be professional.
You can also choose to include a link to your LinkedIn profile, personal website, or other online platforms relevant to your industry.
Finally, name your resume file appropriately to help hiring managers; for Jermaine Nicolas, this would be Jermaine-Nicolas-resume.pdf or Jermaine-Nicolas-resume.docx.
7. Cover Letter
Submitting a cover letter is a great way to make your application stand out from the crowd. It’s an opportunity for you to showcase yourself and highlight why you’re the perfect fit for the position.
A cover letter consists of 2-4 paragraphs that provide more detail about who you are, what experiences have shaped your career journey so far and how they would be beneficial in this role – as well as any additional skills or qualifications relevant to it.
It should also include some information on why you want this job specifically, making sure it’s tailored towards the company and their values.
Below is an example cover letter:
Dear Jay,
I am writing to apply for the architectural technician position at your company. I am a recent graduate of the architecture program at XYZ University and have gained experience working as an intern architect at ABC Firm. In my previous role, I was responsible for assisting the lead architect with all aspects of design, from concept development to construction administration.
I have a strong interest in sustainable design and have experience using green building techniques and materials. I am also proficient in AutoCAD, Revit, SketchUp, and other computer-aided design (CAD) software programs commonly used in the architectural field. In addition to my technical skills, I have excellent communication and interpersonal skills that will enable me to work effectively with clients, contractors, and other members of the project team.
I believe that my education and experience make me well-qualified for this position and I would be a valuable asset to your team. I look forward to discussing my qualifications further during an interview at your earliest convenience. Thank you for your time and consideration.
Sincerely,
Jermaine
Architectural Technician Resume Templates
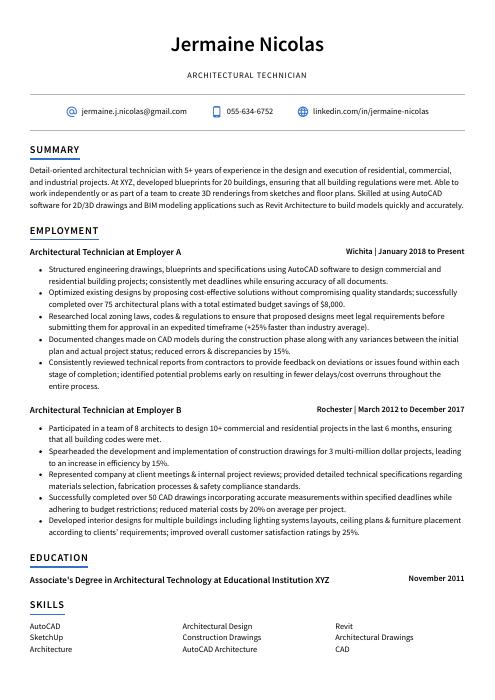 Axolotl
Axolotl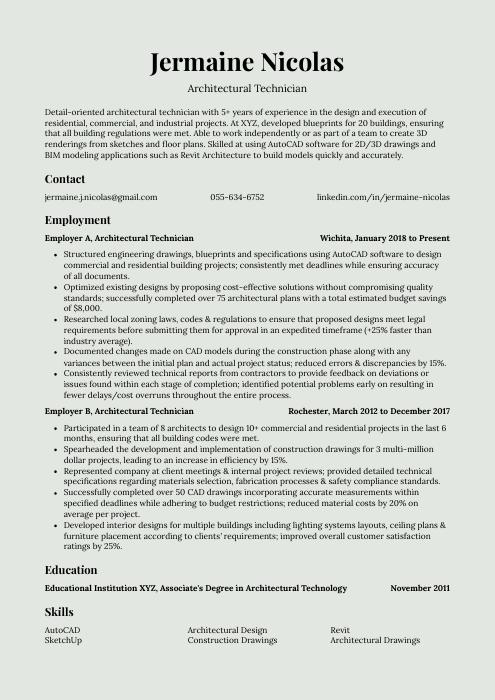 Saola
Saola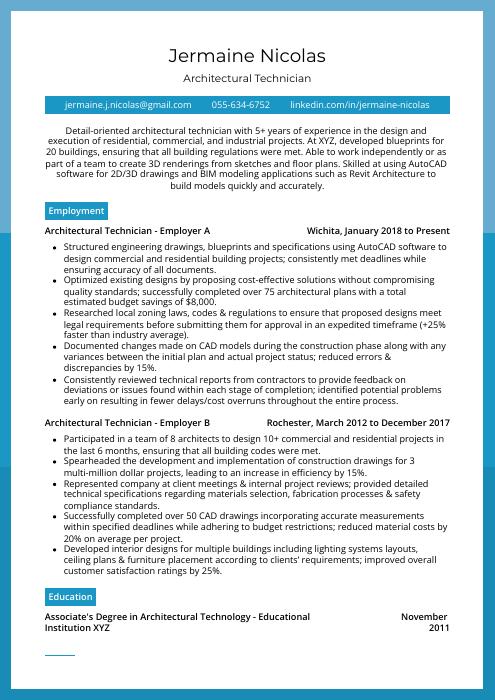 Rhea
Rhea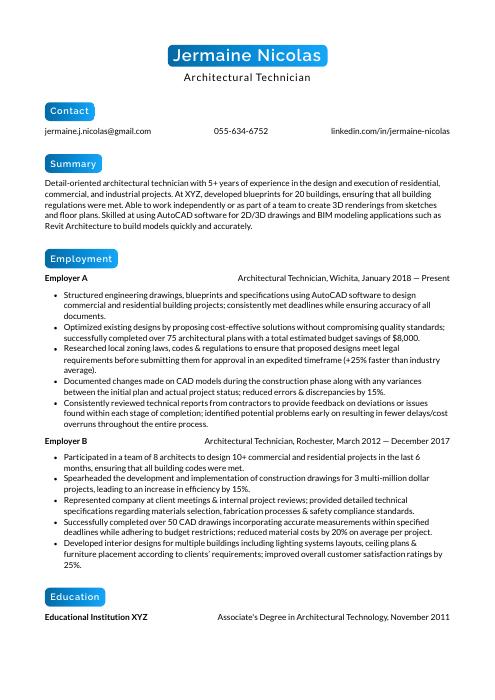 Kinkajou
Kinkajou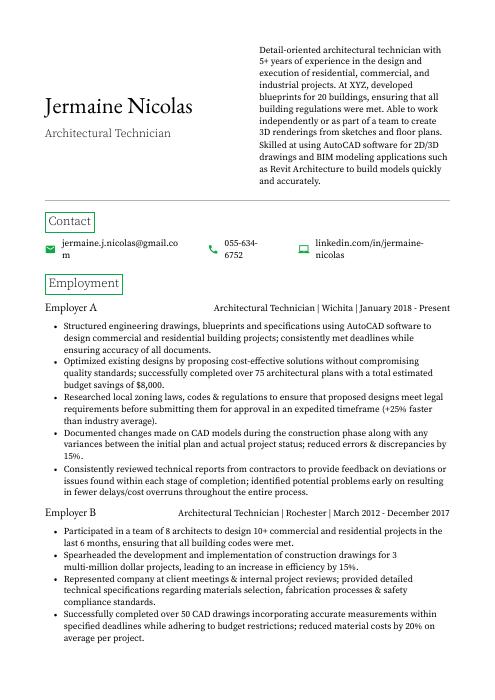 Quokka
Quokka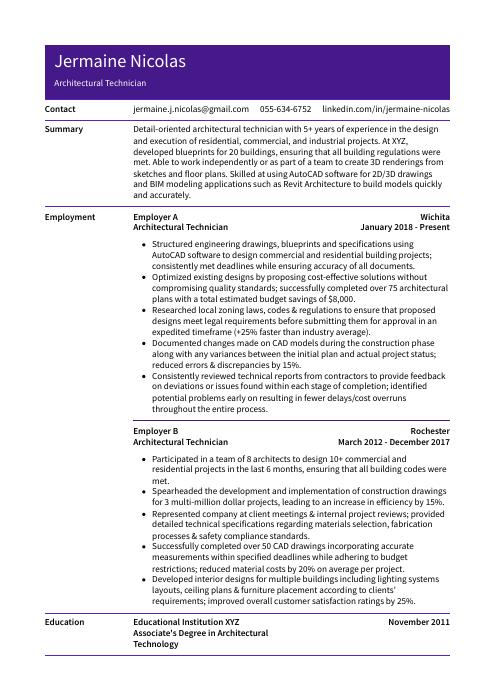 Pika
Pika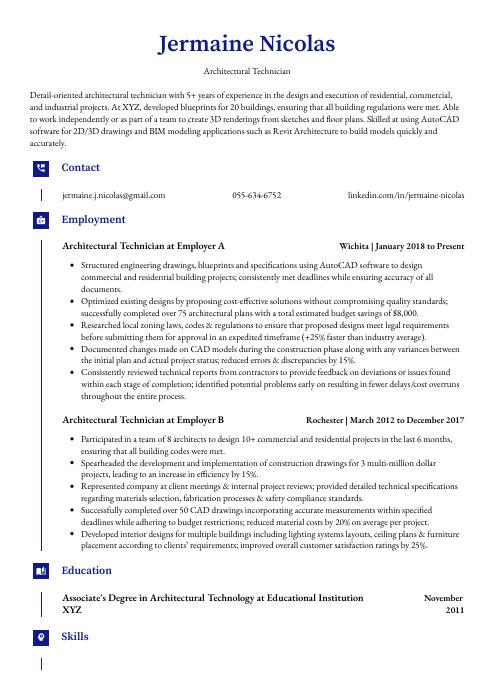 Gharial
Gharial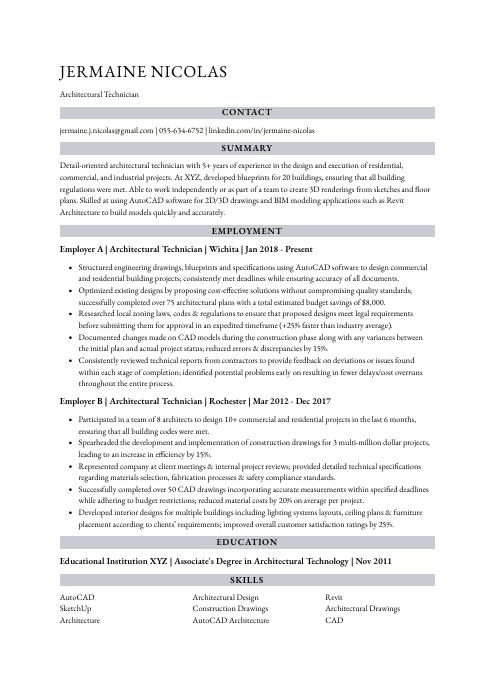 Numbat
Numbat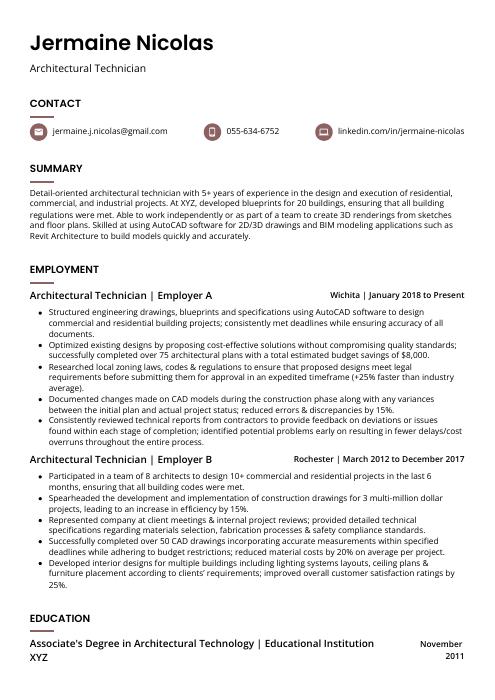 Fossa
Fossa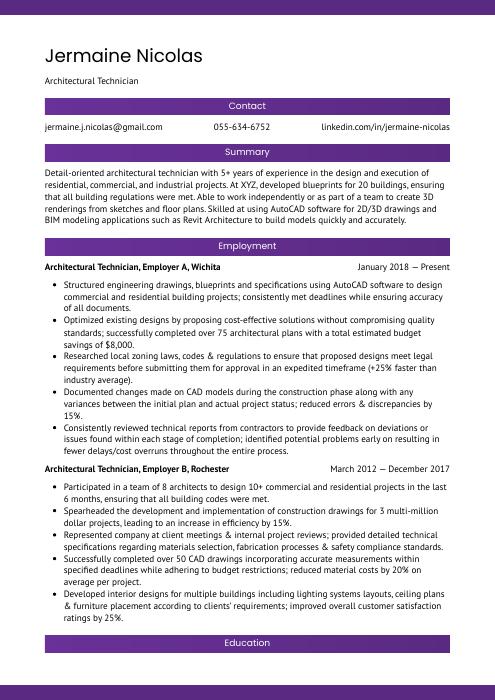 Jerboa
Jerboa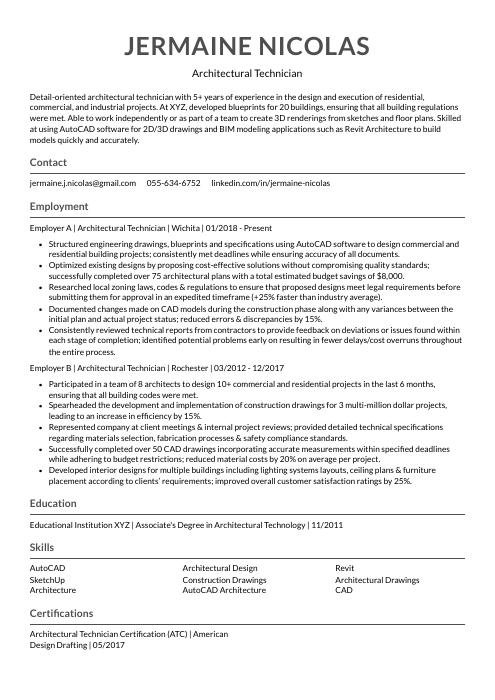 Indri
Indri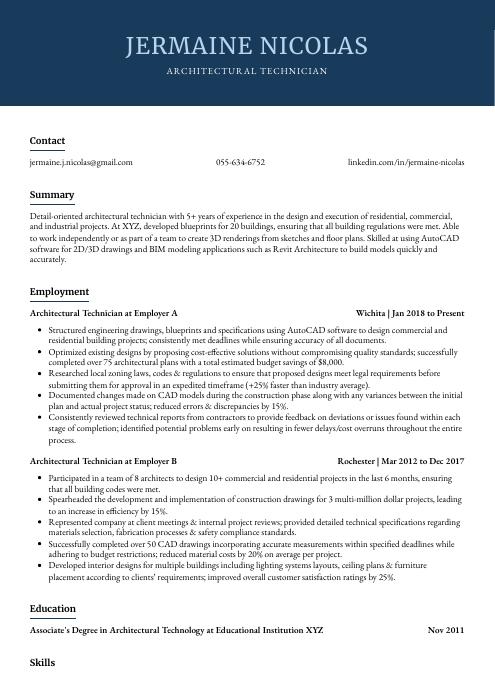 Bonobo
Bonobo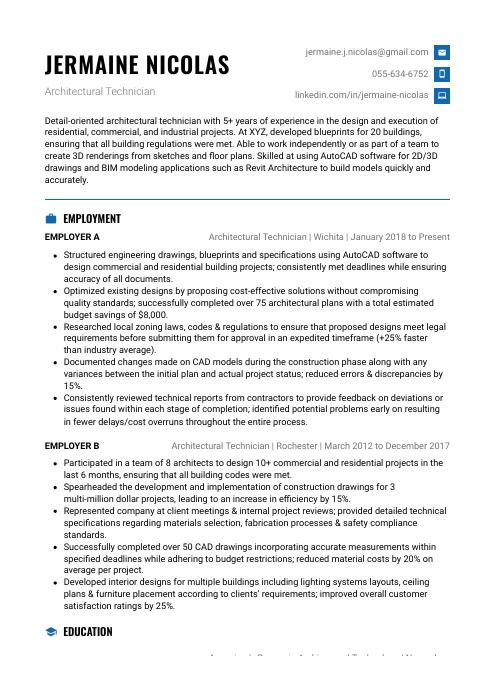 Echidna
Echidna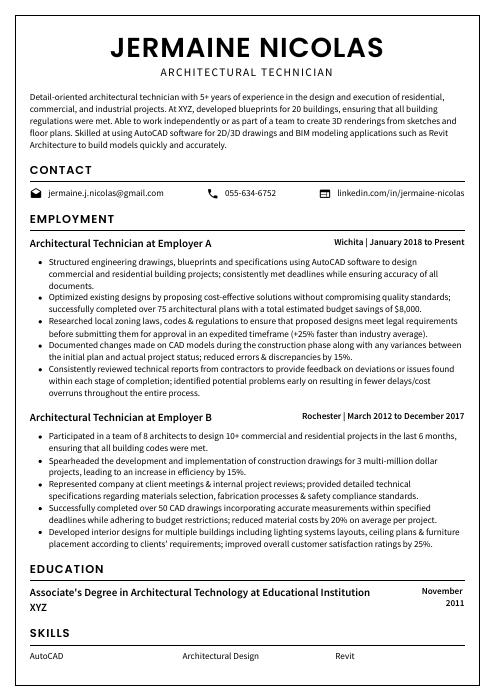 Cormorant
Cormorant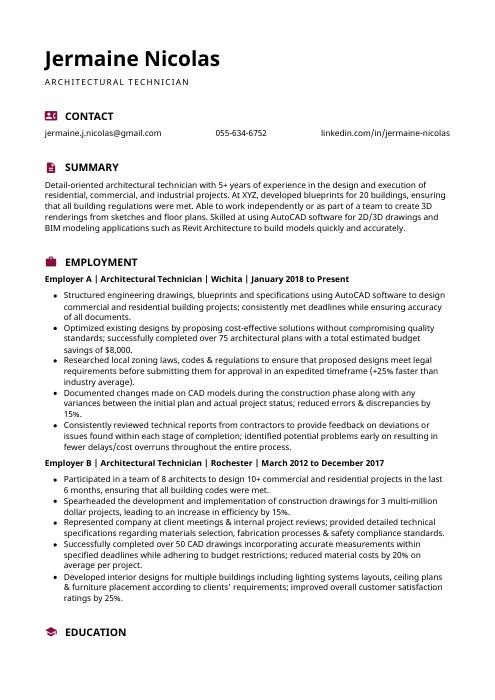 Hoopoe
Hoopoe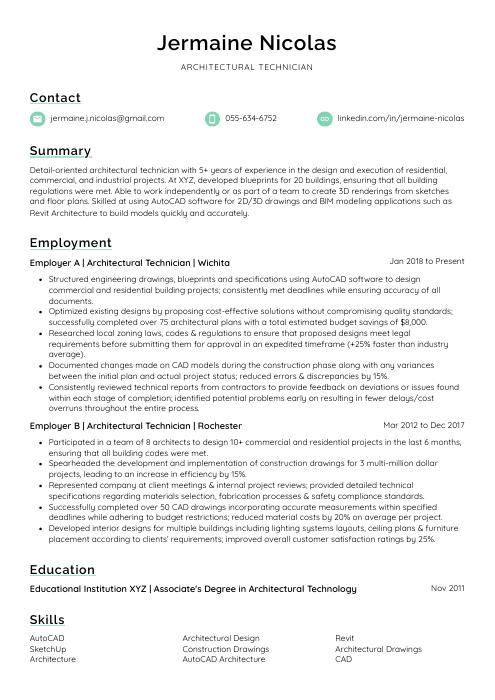 Lorikeet
Lorikeet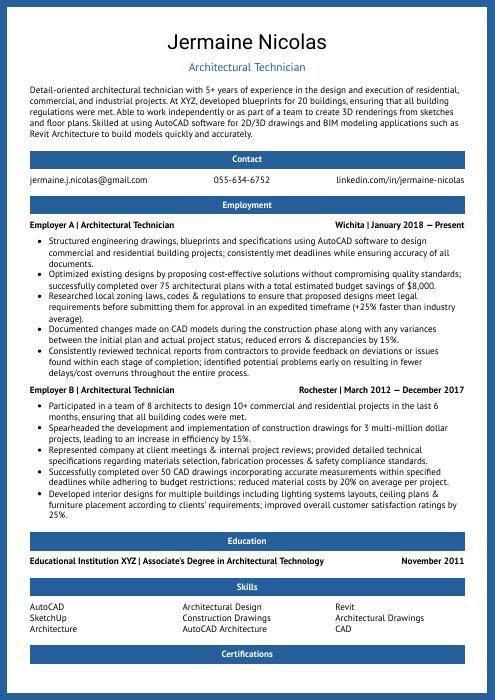 Ocelot
Ocelot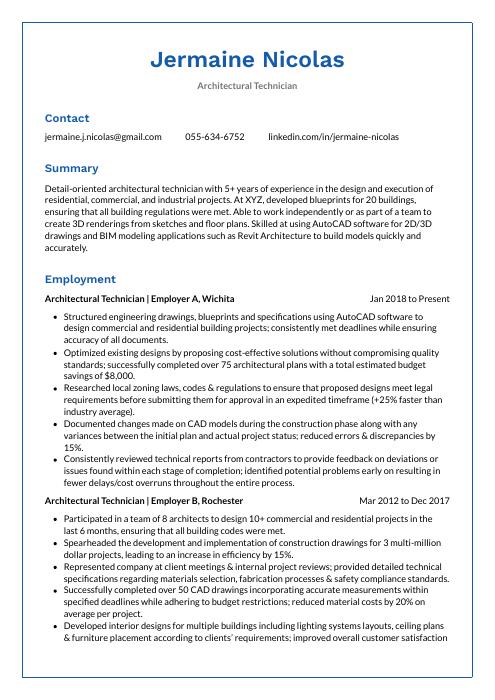 Markhor
Markhor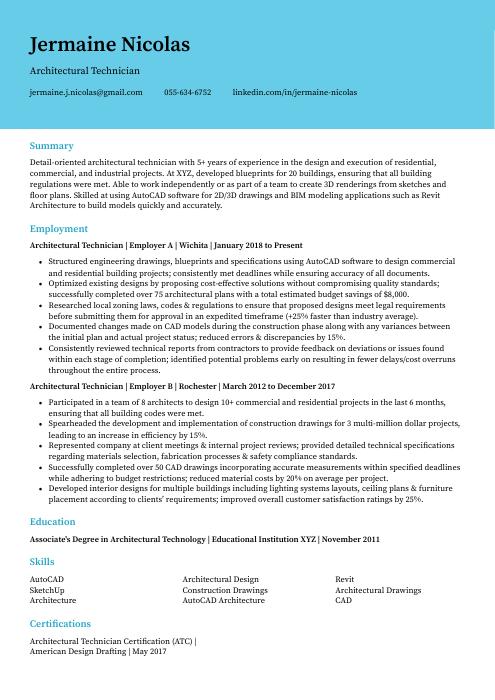 Dugong
Dugong Rezjumei
Rezjumei
